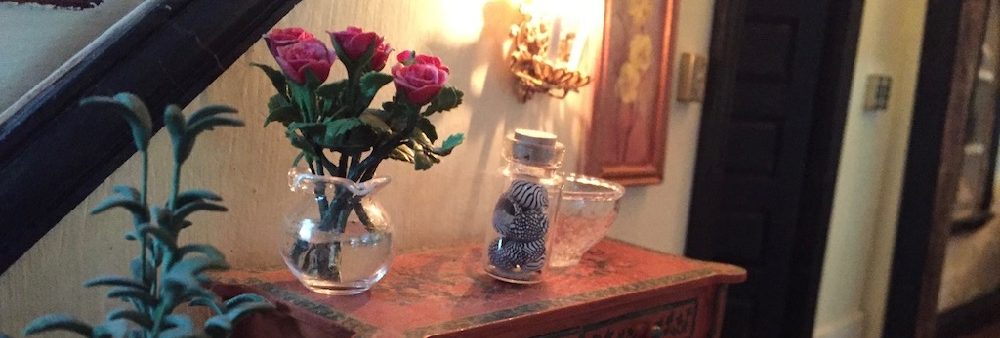After the porch, putting in the kitchen bay is a cakewalk!
The front (with the window openings) fits into slots. Because of general warpage, I had to expand my slots with a knife, but it wasn’t hard. The side fits against the window wall.
Next add the kitchen bay roof trim.
It was a little bit tricky to figure out how the roof pieces fitted together. I did it backwards at first (of course). This is the right way. The hypotenuse of each small triangle fits against the angled sides of the big piece. (The hypotenuse is the longest side of a right triangle for those who have forgotten their geometry.)
Flipped over and taped so they “hinge.”
Bay roof rests on the flat top of the bay behind the trim.
There we have it. I need to take it apart and paint all the pieces, but it’s done.
I also managed to put on the flat part of the roof on top of the third floor.
I will have to stop and do more lighting before I put the rest of the roof on. I need to hide the wiring first. So, next step–more lights! Then roof.








Your videos have helped me tremulously thank you so much
Love how the window looks! And I love your wallpaper too.
You are really make great strides with this build and the bay window looks Great!