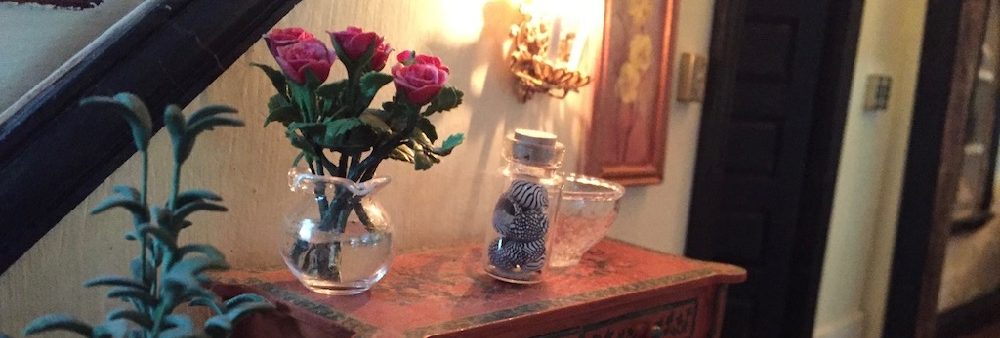Yay, I finished landscaping the Westville! I’ll share a couple of techniques I experimented with.
I added a grass sheet around three sides–but I think a grass sheet on flat board looks unnatural. Most lawns aren’t flat. They’re hummocky and humpy, as we discover when we mow (I no longer have a lawn at my real house, which is fine by me.)
This weird-looking thing is packing material from something or other I ordered–I think an electric tea kettle. It’s cardboard. When I looked at it, I thought “pavers” so I saved it.
This is nice material, because it was easy to tear apart and then cut into shapes for a front walk. I sealed it with satin varnish, which did not change the color or deteriorate. I didn’t try to paint it, but it’s essentially paper so probably that would work.
I decided to glue the packing material on the base randomly to make small humps in the lawn.
The grass sheet glued on over the humps. It makes the lawn look more realistic, I think. This packing material could be mounded to make hills and so forth. The texture is bark-like–it could be used to make a tree or a fairy room inside a tree trunk. Many possibilities.
I used paper patterns for the grass sheet–it does not look good if it’s not all one piece, because the seams show.
I added flowering plants, window boxes, a hedge, little trees, etc.
This little wagon is a cute kit I picked up at the NAME show in Tucson a few years ago.
Tip: I used double-stick tape to hold these window boxes on. Because of the texture of the house and the smooth painted wood of the box, glue did nothing but sit there. My husband finally said, “you know, I have some great double-stick tape,” and I commandeered it! At least a few small pieces.
This old-time wringer / washer is by a miniaturist in the Netherlands. I found it at an online show a few years back. I thought it would be appropriate on the porch of an antique shop. The handle spins the washer around–it’s precisely made.
Inside are the dirty clothes and the soap. I love it.
The sign for “Westville Antiques.”
I used the same packing material to make pavers across the back.
I was not at all sure about this house while building it, but now that it’s done and landscaped, I like it.
I’ve started putting in the jumble of furniture. I’m going let it sit and then seriously fix up the interior.
For now, I’m having the “I finished this project, what now?” blues. I have many other projects I can start, but I kind of stare at them, unable to fix on one. It’s not because of the pandemic–I’m always like this! Once inspiration strikes, I’ll go full steam again. I probably just need a break. I’ll look at other people’s minis for a few days. 🙂 Oh, and write books. I should be doing that.











































































































