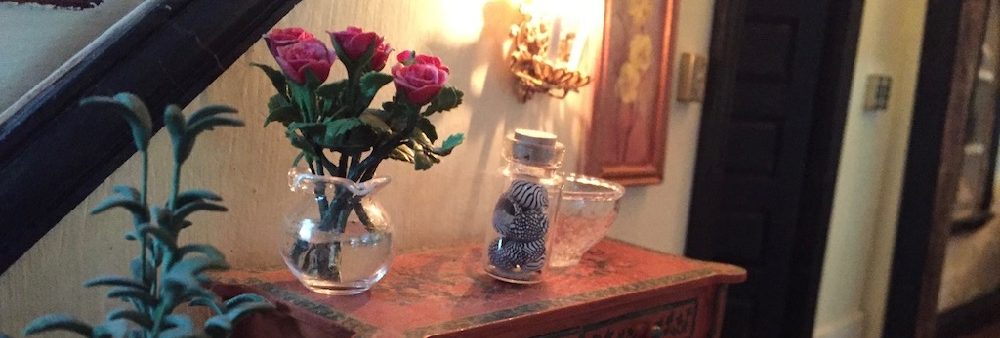I’ve been quiet here, but in mini-land, I’ve started a new project.

I had my eye on the 1/4″ bungalow on the cover of Miniature Collector (July 2009) for a long time. House designed by Debbie Young, with plans and instructions over the June, July, and Aug issues of 2009 (which you can order here: http://scottpublications.com/mcmag/)
While sorting through my magazines (believe me, there’s a big pile), I saw it again, and thought, why not?
So I started. So far I’ve cut the walls, foundations, floors, and porch posts. Because I’m using 1/8 plywood, I need a power saw, which I usually don’t use (love projects that are hand tools only).
But–this house is getting me well acquainted with my power saw (Microlux from Micromart), and what it can do and can’t do. So far, I’m having fun.
A couple of tips for anyone starting this project:
1) The Sherwin-Williams paint colors suggested in the article are no longer sold in their stores (well, I did wait 2 years to start the project). In theory, I suppose they could mix the paints for you, but when I went to the local S-W store, they looked at me like I’d lost my mind, so I just said forget it. I’ll go with Ceramcoat craft paints and be done.
2) The Grandt line windows used in instructions are no longer made (or at least I had a heck of a time finding them on their website). I went with a different size, which I can’t remember, because I lost my notes, and I haven’t received them yet from Grandt. The attic window and door are readily available from The Quarter Source.
3) It looks like the paper company (Paper Creek) for one set of shingles used on the house has gone out of business. So I’m going to use Grandt Line shingles for the whole thing (again, easily found at The Quarter Source).
Other than that, it’s going fine. I’m learning a lot, which is why I want to do it. I hope to be able to start designing my own houses. (Then again, this project might teach me to stick with kits!) 🙂
Pictures as I progress.







