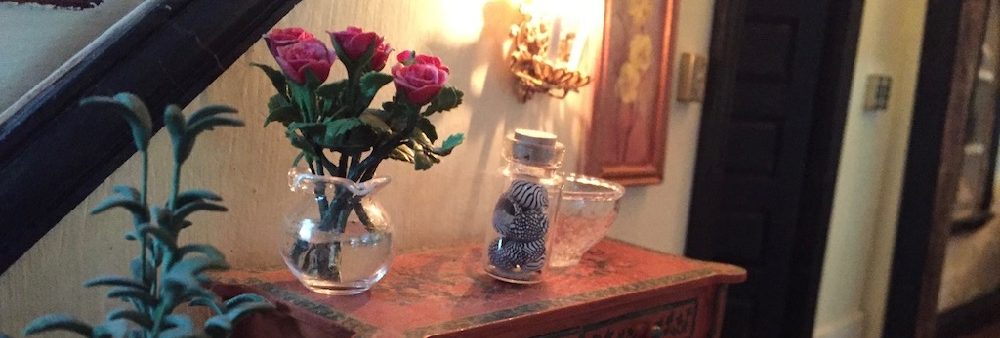Next in the instructions are the regular windows (narrow and double), but since I’ve talked about those on the right side of the house, I jumped to the bay windows. These use a similar method to the regular windows, but it’s trickier to put them in.
I made the front bay window only, but the method for the left bay is exactly the same.
The sill pieces: three large and three small each for outer bottom, outer top, inner bottom, and inner top of the window openings. The outer sills have the two small tabs that go inside the narrow windows; the inner sills have the long tab in the middle.
I had the extra challenge of gluing a few pieces back together. The wood on this sometimes separates.
The small, medium, and large pieces for the outside sill. They’re very close in size–the small sills in my kit have the grain running crosswise instead of lengthwise.
The interior sills painted and glued together. It’s easier to see which is small, medium, and large once they’re stacked together.
Outside sills glued in. The largest piece goes on top of both bottom and top sills.
Inner and outer sill. In theory, these two pieces should meet in the middle. In practice, the pieces didn’t fit into the windows at all, and I had to sand the openings and trim down the tabs. This was the best I could do.
Inner sill before I glued it in place. Had to sand and trim to fit.
Next, the window sash and trim pieces. The exterior trim is in two parts, which get stacked on top of each other. The interior only has one thickness. For the front bay, there are two narrow windows and one wide.
Exterior trims glued, thinner pieces over thicker.
Trim added to outside.
Window sashes painted with the plastic panes sandwiched between them.
As it turned out, my windows were too large for the openings. I had to sand the openings and the sashes quite a lot before they fit.
Also, I learned that putting the trim on first was a mistake–windows were impossible for me to get in all the way from the interior. I took off the outer trim, glued the windows into the openings and then glued the exterior trim back on.
Window sashes in place behind the exterior trim.
Also I see that my horizontal trim is off, so I’ll have to take it off and fix it.
Tip: To remove glued-on trim, paint it with rubbing alcohol, wait about a minute, then slide a knife behind it and pry it off. The alcohol is a solvent for the glue and softens it.
This kit can be a big challenge. In some cases, you almost have to tear it apart to make it go together.
When I’m frustrated, I take a look at one of my assistants and enjoy the cuteness.
Next are the rest of the windows (narrow, double, and dormer). I might have to take a short break from this project for a few days. The windows are fairly straightforward, but there are so many pieces to paint! I’m not sure I have the stamina, plus it’s time to decorate for Christmas!
I’ll post again when I have more.























































