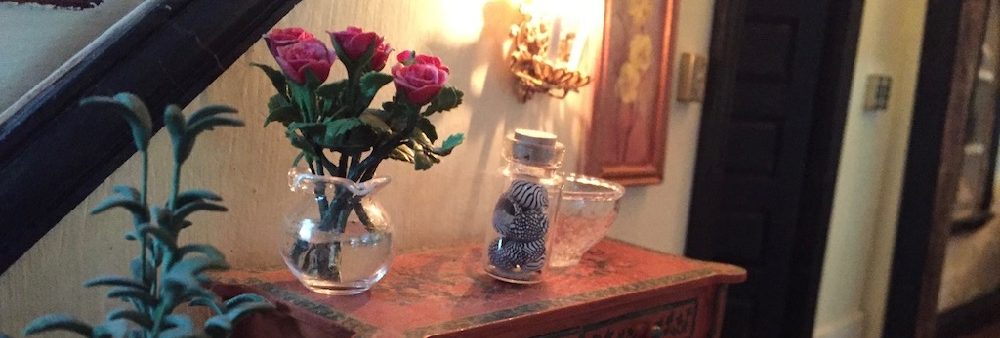Note: When I talk about right and left walls, I mean as you’re looking at the house from the front.
The first step is to slide the right front wall onto the first floor. (I have masking tape around the door, because a door piece broke off when I punched it out. I’ll make it more stable when I add the actual door.)
Note that the Right side (on the right here) and the Left Front (on the left here) look almost identical. I had these pieces punched out and unlabeled, and it took me a few minutes (and staring at the schematics) to tell them apart. The left front has a notch on the side that slides over the second floor. (You’ll also see that my pretty cutouts on the bay window openings are a mess. They crumbled to nothing when I punched out the pieces.)
Below: The right side glued in place to the first floor and the right front wall. Masking tape holds while glue dries.
Back Foundation piece: Mine is warped (notice bend at the bottom).
I don’t think the foundation pieces in these kits are anywhere sturdy enough for the house. I like to add extra and thicker strips underneath for more support. (I talked about this also when I built the Fairfield and the Beacon Hill).
The foundation piece is 7/8″ wide, so I’ll have to find or build up strips to that width. I will put them in later, though, because A) I need wood strips; and B) I want to make sure I don’t block slots or other pieces on the bottom.
The back foundation piece goes along the back part of the first floor.
The next step is to put on the second floor. The instructions say to slide this into the slot on the front wall at a steep angle, and they’re not kidding. It’s next to impossible to slide this without holding it almost vertically to the front wall. (I seriously wrestled with it during the tape together, and learned.)
Once the second floor connects with the slots on the right wall and front wall, I found it easier to lay the house down on the back to keep it stable while everything dried.
I let each step dry for a couple hours each.
The partition wall is next. The long straight parts face the back of the house; the slanted part is the front.
Again, I had to kind of wrestle this in. It was easier to stabilize and let dry with the house lying on the right side.
Below: The next step is to insert the partition wall extension. I puzzled over this piece a long time, because there are no drawings or photos in the instructions as to where it goes.
I got a clue when I fitted it against the left front wall (the one that hasn’t been glued on yet!)
This extension fits between the left front piece and the right front piece, forming the wall of the front porch.
This is the extension piece glued in place on the first floor, butting against the right front wall. You can see the staircase end of the partition wall here.
Also note that the extension piece juts under the house to form part of the foundation.
I hope that’s clear. This piece really baffled me for a while.
Now to put on the left front piece!
The notch on the side of the left front goes over the second floor.
The left front piece in place below. You do have to wriggle it and wrestle it into place. Once again, lying it on the back and letting it dry like that helped.
At this point in the instructions, they say to stop and build the staircase.
You’ll noticed, I haven’t finished any of the walls yet–I am doing this differently from the Fairfield and Beacon Hill where I finished a lot before I glued together. I’m trying it this way because:
- I’m trying to minimize warpage
- Bare walls stick better when glued
- I want to use tape wiring so don’t want to put in wallpaper or paint beforehand.
- I’m not sure how I will decorate yet.
What I might do at this point is put a quick layer of latex paint on it. Latex paint is good at sealing the wood, and I’ll use a light color (the Almond Paste shade of white left over from the Beacon Hill) so that I can paint and wallpaper later.
I have a bunch of wallpaper / ceiling tiles / flooring in my closet, bits and pieces left over from other projects. This house is more or less my “use up my supplies” house. I’m having fun already!







































































