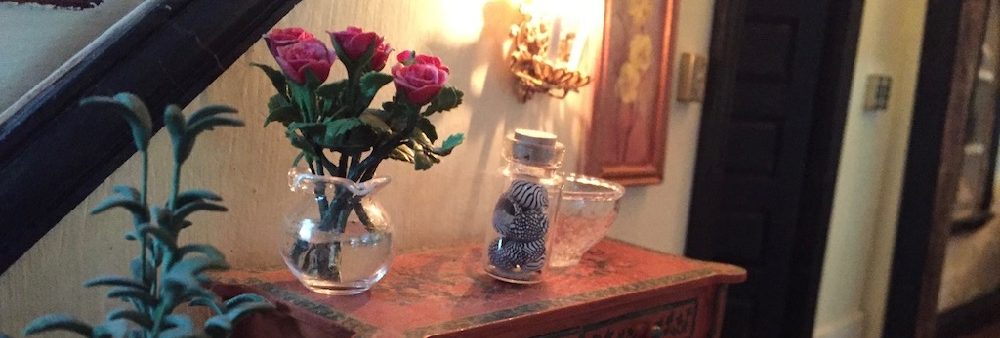A while back I put together this house from Karen Cary’s miniatures. This is 1/4″ scale (1:48 scale).

I love the exterior, but I never finished furnishing it except for the kitchen. The other day I walked by it, looking all bare and neglected inside and couldn’t stand it anymore. So, I took it off display and back to the “workshop.” Went through my boxes of quarter inch kits and accessories, and here’s what I did.

Overall interior including the roof garden. I also electrified the house while I was at it!
The story for this house: It’s an old set of shops in New Orleans that were purchased and turned into a single house. Downstairs is a kitchen and living / dining room. Upstairs a sun room and bedroom. I didn’t have room for a bathroom or stairs, so we can pretend they’re on the cutaway side of the house.

For the kitchen I used the “pie kitchen” kit from Robin Betterley. I did this a while ago. I think it fills the space nicely. I didn’t use all the pieces, so I have a cabinet and a couple other things I can put in another house.



I bought the pie rack and made the tiny pies. The jars of jam I bought at the Good Sam show this October. The baking pans are a kit by Debbie Young (Young at Heart).



Next is the living room / dining room:

I built a lot of kits for this room, and made / found many accessories. Lots of shelves to fill!


Plates and silverware box are kits from True2Scale.

I made the books and the plant and upholstered the sofa.

This little sofa is actually a 3-D printed couch that I covered with fabric. I knew if I painted it, it would look horrible (lack of skill and good paint), and I thought, “Hmm, I wonder if I can upholster it?”
Lots of glue and determination later, and I had it! I was much easier that I feared. Tacky glue and a sturdy fabric–this is cotton. I glued it right onto the plastic sofa form. I wouldn’t recommend silk for this, unless it’s thick, like raw silk. Also helpful is a pair of small very sharp scissors.
I fitted it on a piece at a time, arms first, then one piece to wrap from bottom front all the away over the seat and around and down the back. Last I put on the fronts of the arms–thin pieces cut and stretched, stretched stretched over the front. Tiny pillows can cover up flaws in cutting.

Upstairs to the sitting room. I really like this room as it’s bright and sunny. I can imagine reading here on a nice day with the windows and patio door open to let in the breeze.


I did not make the gorgeous wicker sofa / day bed. It was another Good Sam show purchase last month. (When I remember who I purchased it from, I’ll post).

I put plants outside the open French door.

Now for the bedroom. It took a long time for me to figure out how to arrange it and what needed to be in it. Once I put the bed on the wall facing the opening and the cabinet in the corner, it all seems to click. (I had it on the right wall before, and nothing was working.)



Filling the room with accessories makes it look lived in. Books, throws, pillows, plants, boxes, and bottles seem to bring it to life. I scour my supplies for anything tiny that’s workable.

The sweater on the hanger came from a “boudoir” kit from True2Scale. (It has hangers, boxes, clothing, tiny pictures, and a couple other cute things).


Another cozy space for reading, this time on a cool winter’s night.

A closeup of the filled cabinet in the bedroom.

Last, the roof garden. The large wall looked bare, so I took a Grandt Line window I had in my stash, painted it to look like old wrought iron, and added plants to it.
The whole thing is put together from bits and pieces I’d bought or made and stashed away.





A few more shots of the finished building. I’ve put this back on display now and am much happier when I walk by it!




































































































































































