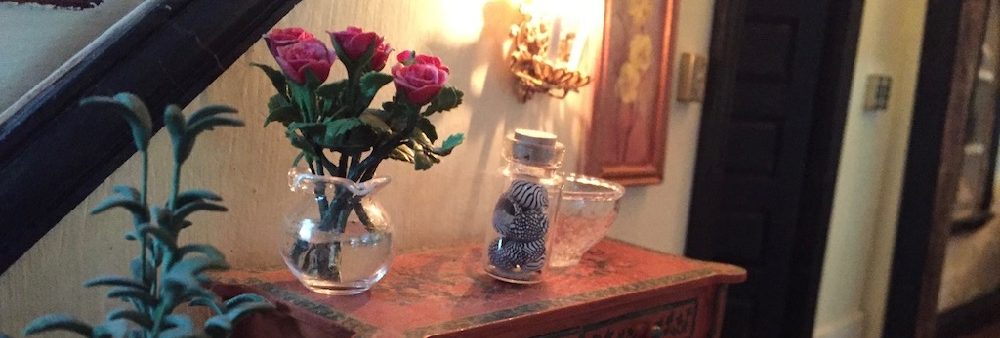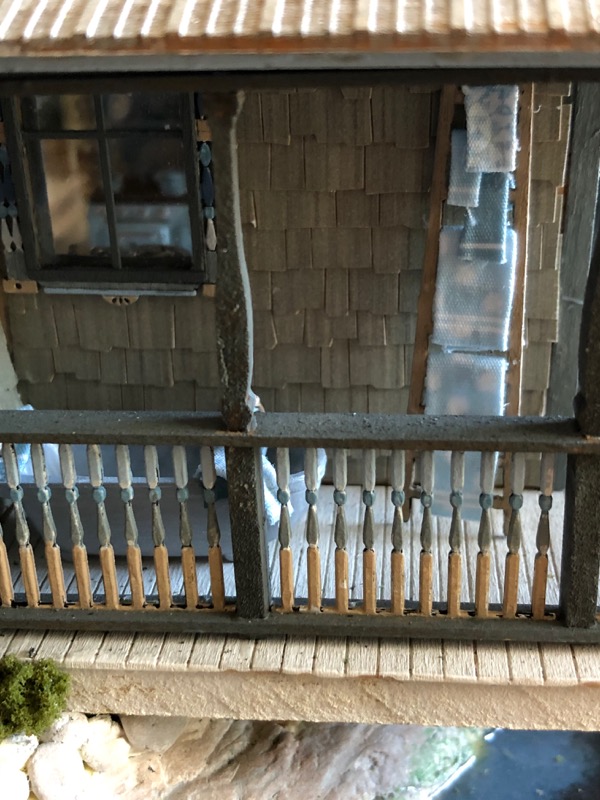And now for the gorgeous things!

From Aristocratic Attic

June Clinkscales. Her work is breathtaking.


Back of the chair from June C.

Laura Crain. Fits well in the shabby chic half of my Beacon Hill.

Ulus Miniatures www.ulusminiaturas.com Just amazing things! So detailed and perfect.

A tea caddy from Geoff Wonnacott. He’s talented, and and a nice guy too.



Scroll Chest from Eamon O’Rourke.



From the O’Rourkes again–a Medieval potty. The moss is the TP.

I had just told my husband I was going to cool it on buying kits, but he waves at this table and says, “Have you seen this?” So I purchased this kit for the wine box vignette and the little house below. It’s all his fault. (Jill Castoral)


Gorgeous half-inch scale vignette by Japanese artist, Fumiko.

I put this cat by Sue Veeder into my Halloween room. Doing what cats do!

Fan girl moment! Me and the incomparable Ferd Sobol. I bought his book and also the caned chair in my hand. The Sobols and their daughter are so nice.

Quarter inch scale sofa and chair by Debbie Young.

There wasn’t much quarter-inch scale there, but what I saw I glommed. These are by Debbie Young (Young at Heart) and True2Scale minis.

Lovely quarter-inch furniture from a British artisan–Seaside Miniatures.



I’ve loved Wendy Smale’s things since I started buying her pillows years ago. She does a lot of minerals, shells, fossils, and scientific collections now.

More kits from a German vendor–these looked fun.

The plaques are from Teapots and More Minis; the suitcase pile, chocolates, tray, and macaroons are by Betinha Murta, and the espresso machine from Mini Fanaberia, a Polish artisan who makes appliances that are so detailed (refrigerator lights come on and everything). www.minifanaberia.com

Cute little girl from Pat Melvin.

By Fern Vasi. I actually bought this one in March at the Small World show, but she was also at the Chicago show. She calls it “Parrot Head.”
I also found a lot of fabric and trim from Miniature Luxuries and accessories from Cottage of Miniatures who had a huge spread of hundreds of tiny things (like garden hoses and tools, boxed and jarred foods, desk accessories, bathroom accessories, and much more).
This is only a sampling of what was there. Every time I went into the ballrooms (3 of them), I’d find something new. The show runs Friday through Sunday (closes Sunday at 4), and still you wouldn’t see everything.
As I said in my last post, totally worth it to buy the Friday preview ticket. Go through the show catalog beforehand to find the artisans that are a must-see for you, and visit them first. Then take a step back and browse. Take breaks in the main hall or lobby to breathe and keep calm.
Next post–Workshops.

































































































































































